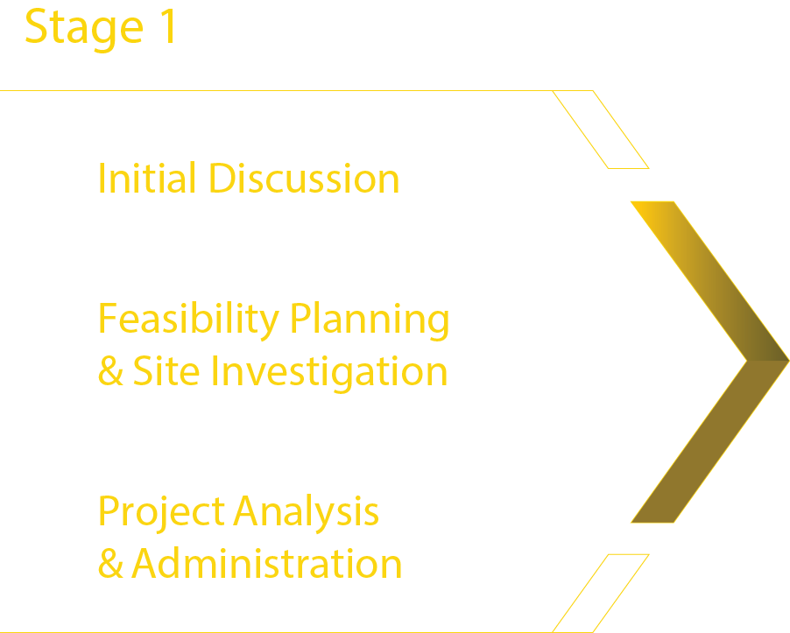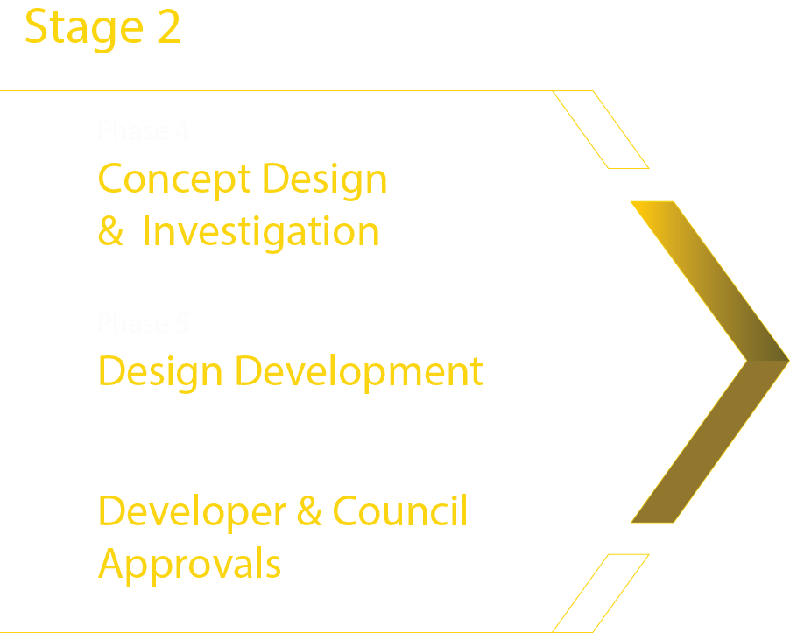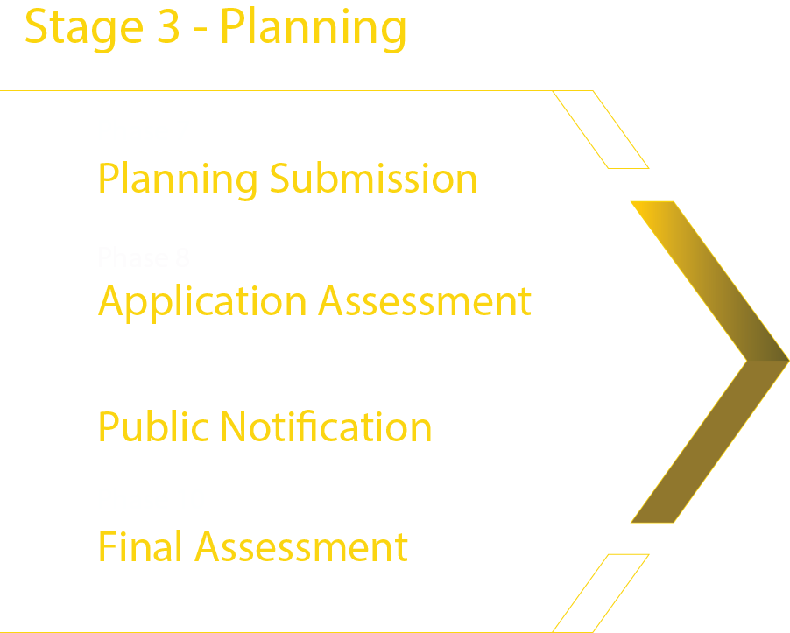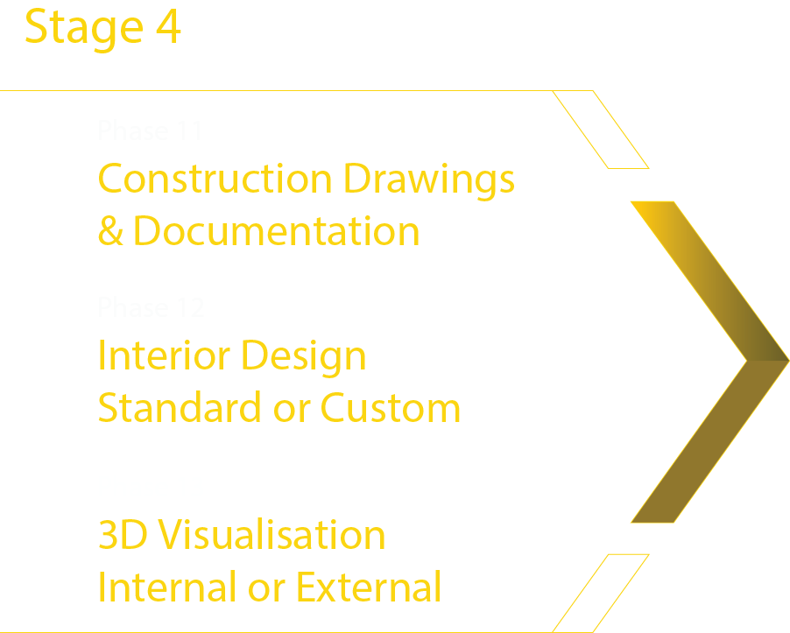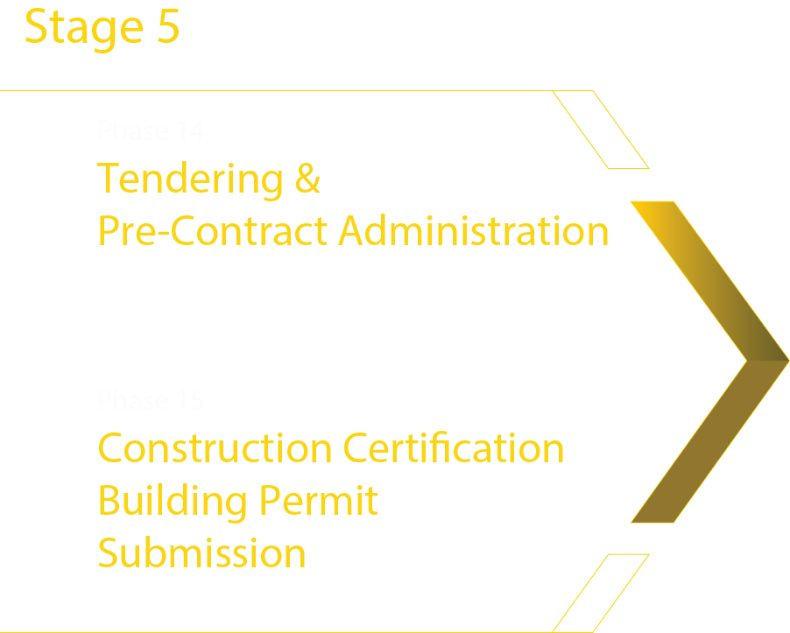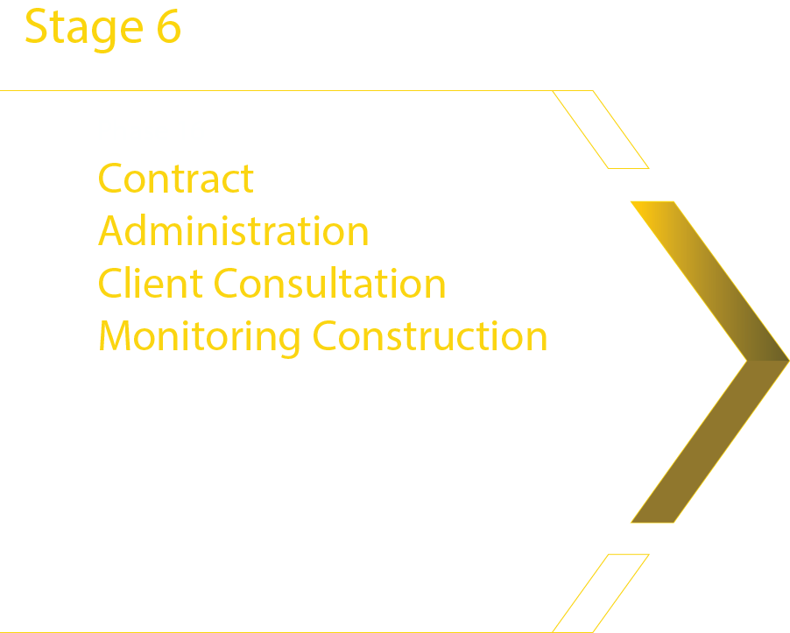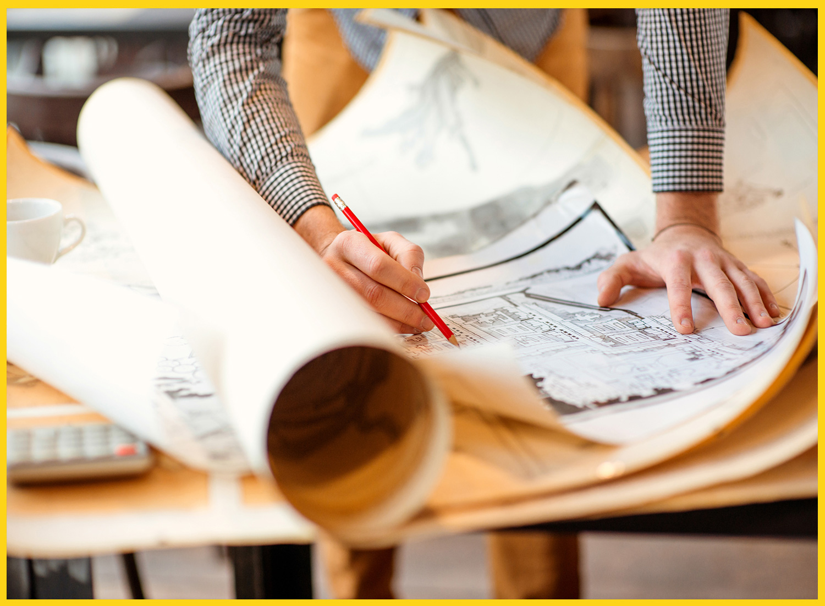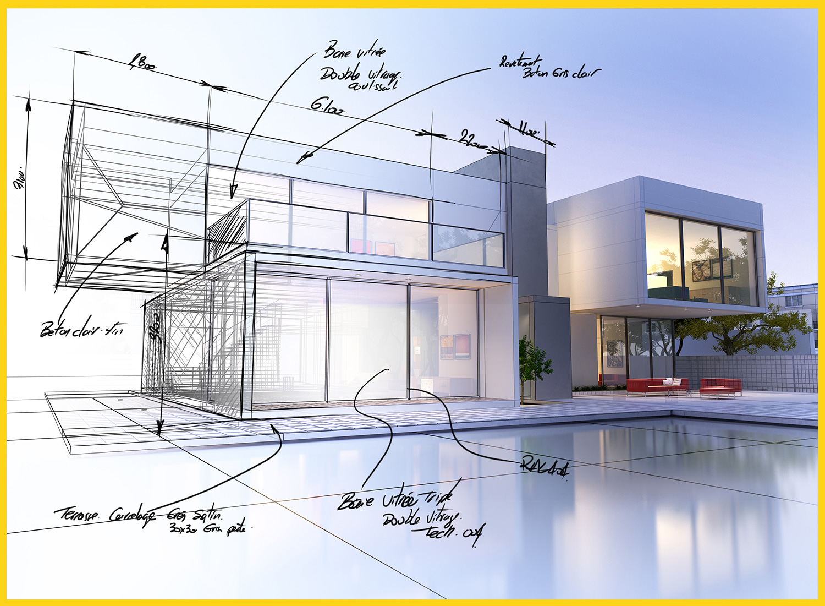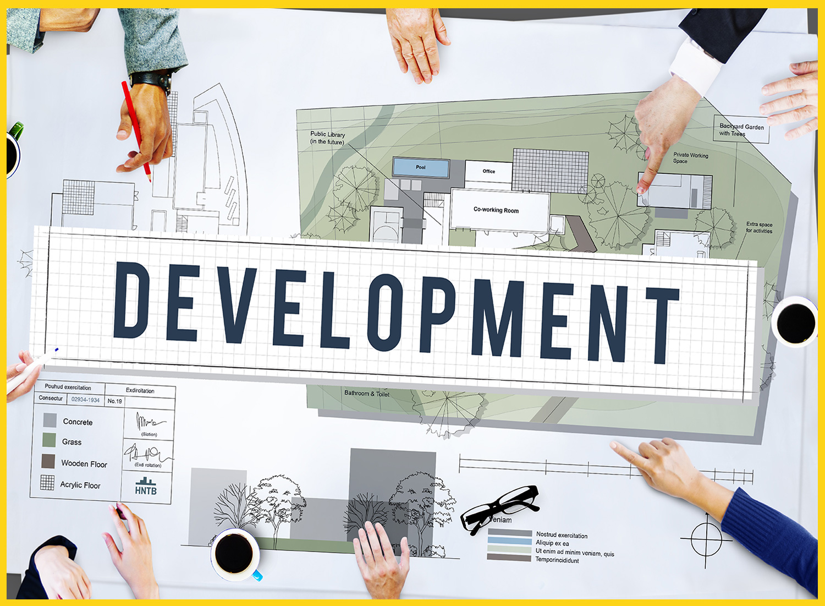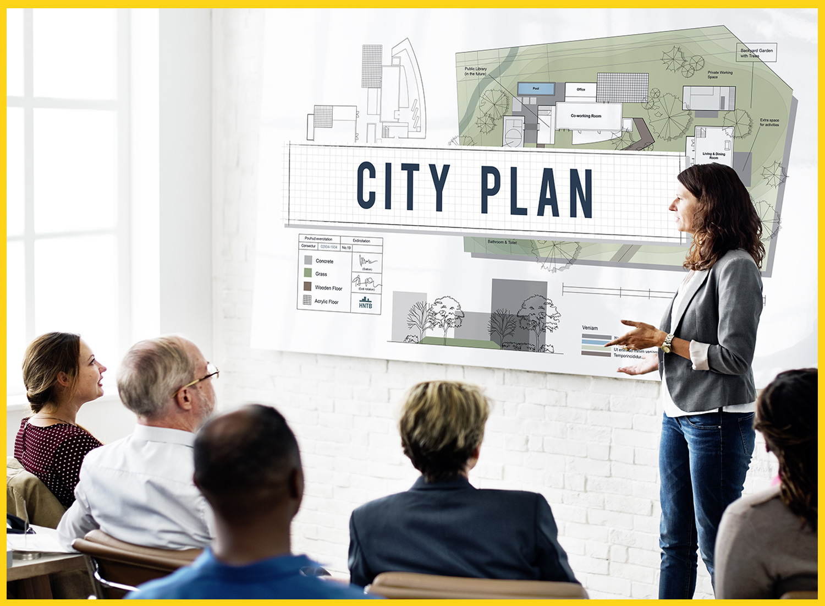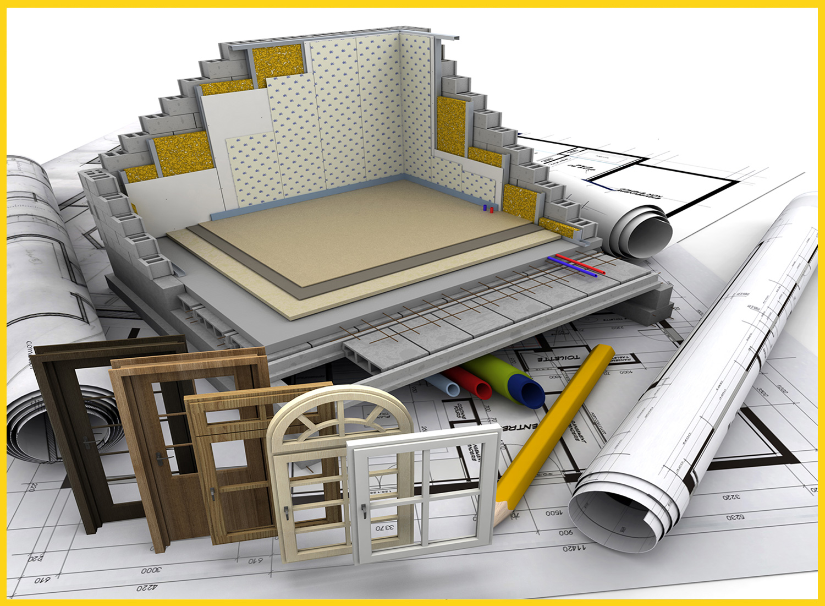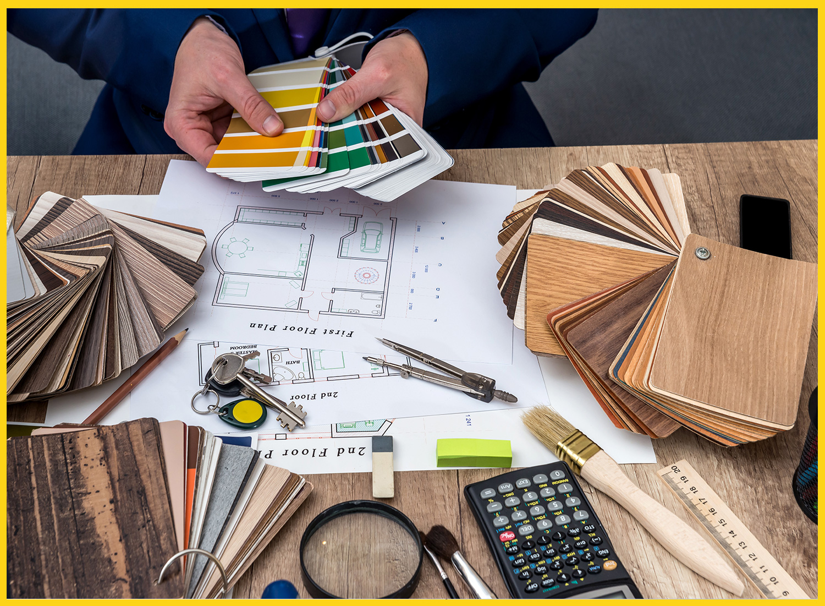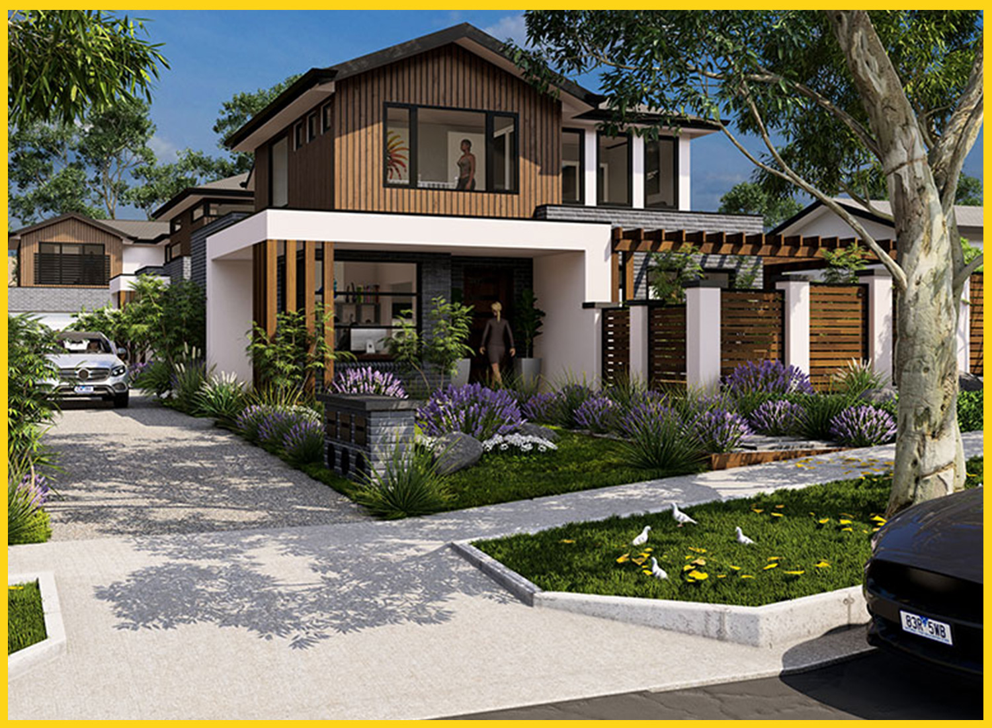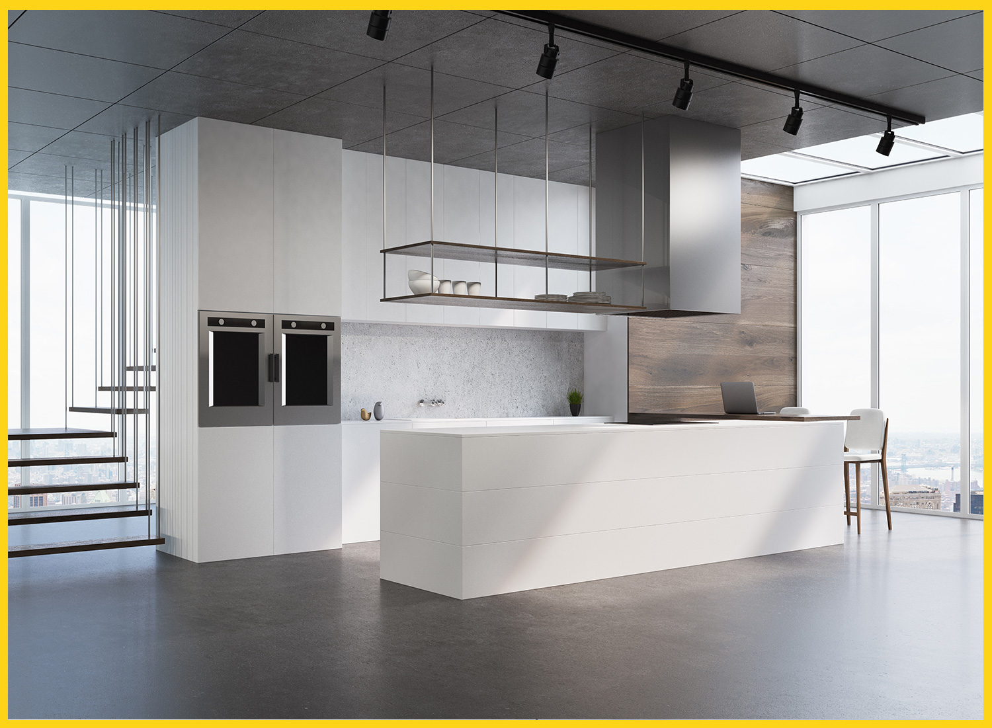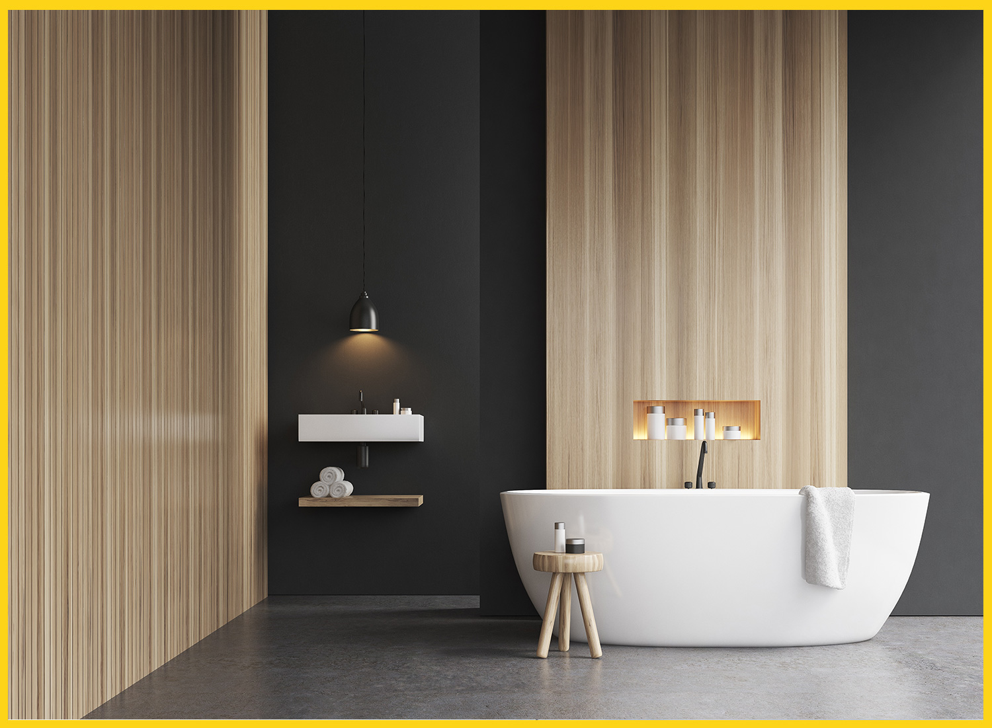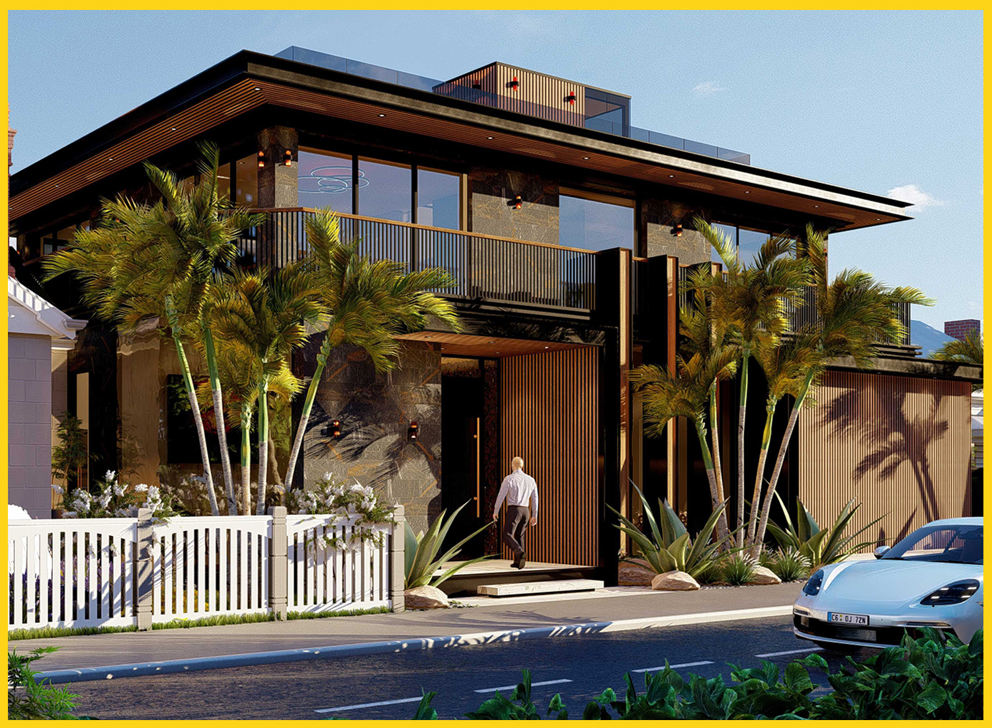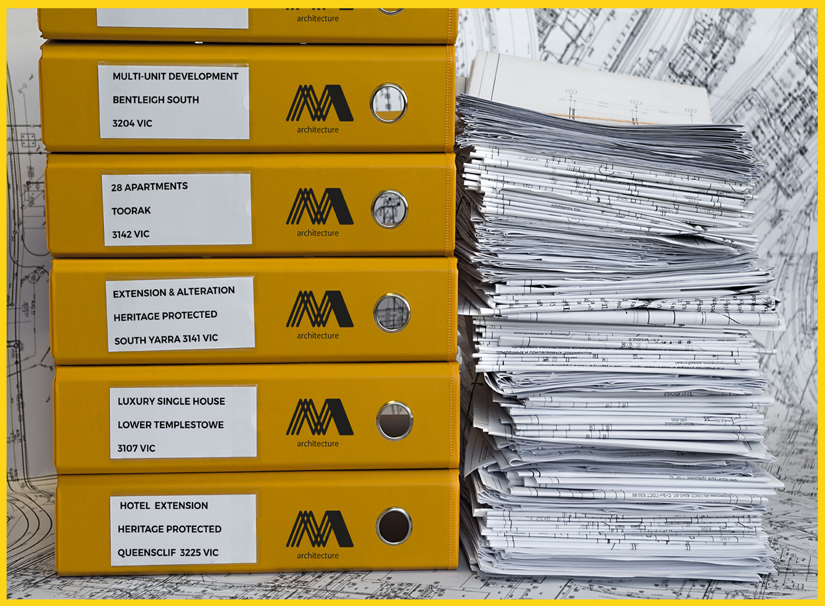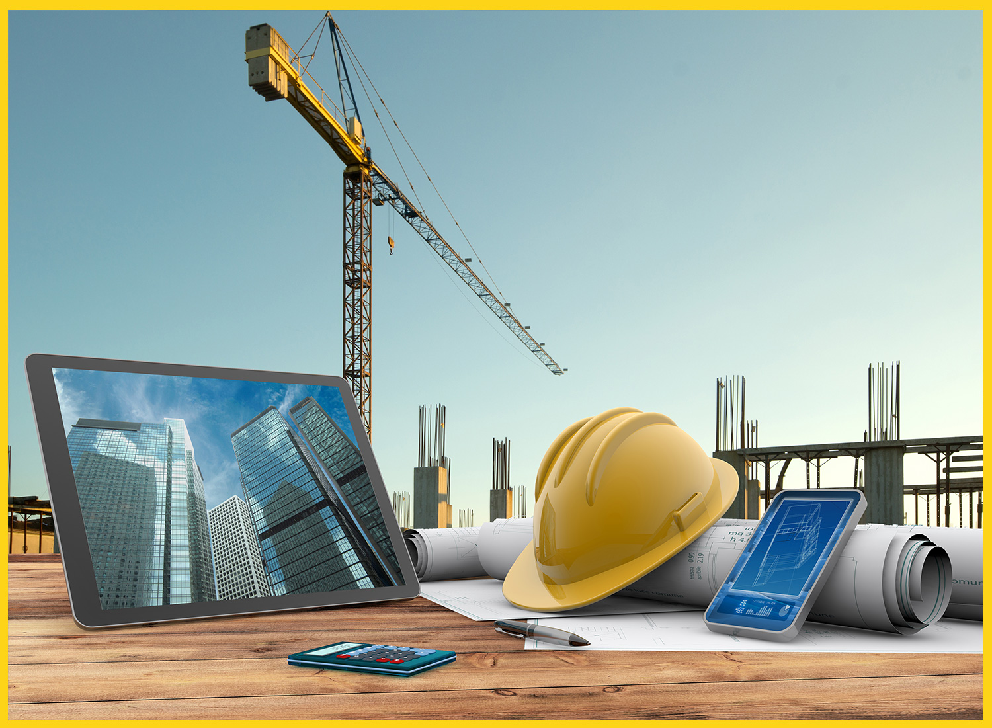Phase 12 – Interior Design
Interior design is very useful in the process of tendering and in the construction process. This process helps you to easily negotiate with the building companies and it will save you money along the way. Furthermore, it will significantly reduce the stress levels during the quotations and project construction.
We are happy to offer two different Interior design packages to suits any project and budget:
——————————————————————————————————————————-
Option 1 – Standard Interior Design includes:
2D Floor plans and Elevation to Scale 1:50 for all toilets, ensuites, bathrooms, laundries, kitchens and schedules
Important: In this package, all items in the schedules will be listed and nominated TBC (to be confirmed by owner)
Excluded: Selection of colours, fixtures, fittings and all material finishes. In this package, all items will be listed and nominated TBC
——————————————————————————————————————————-
Option 2 – Custom Interior Design includes:
2D Floor plans and Elevation to Scale 1:50 or 1:20
Included: Professionally prepared an interior design for selected areas with items’ schedules, selection of colours, fixtures, fittings and material finishes etc.
Aims: To specify every item included and to avoid, as much as a possible, variations to the building contract during construction. Variations during construction can prove expensive!


