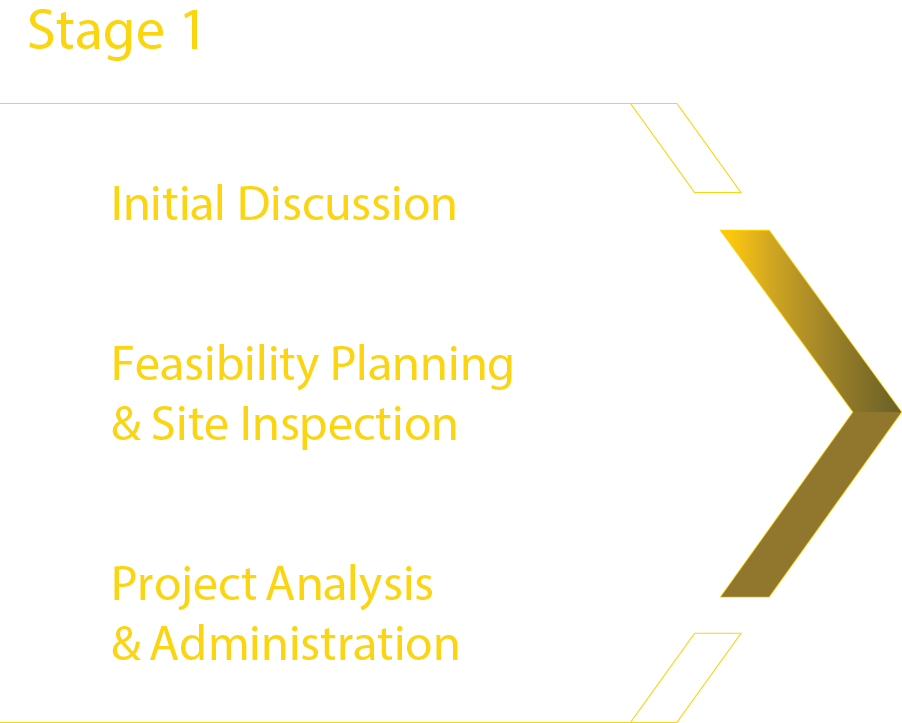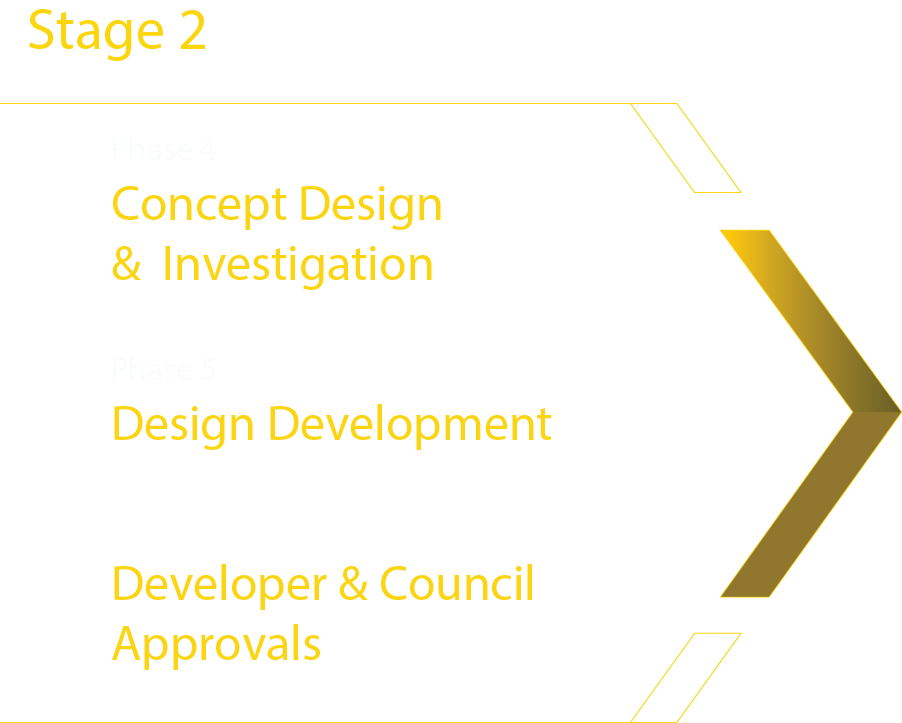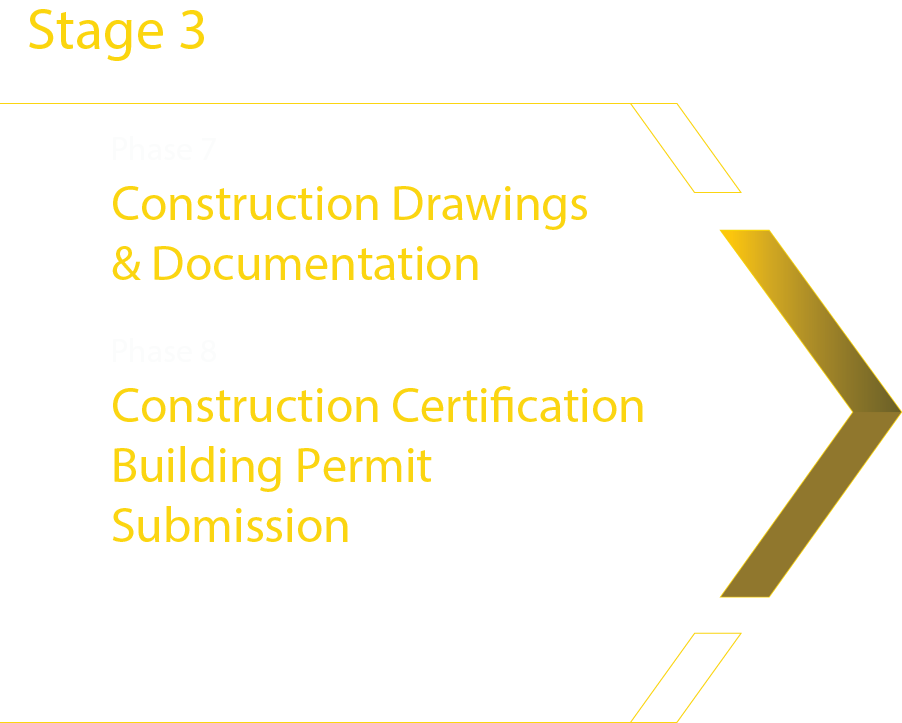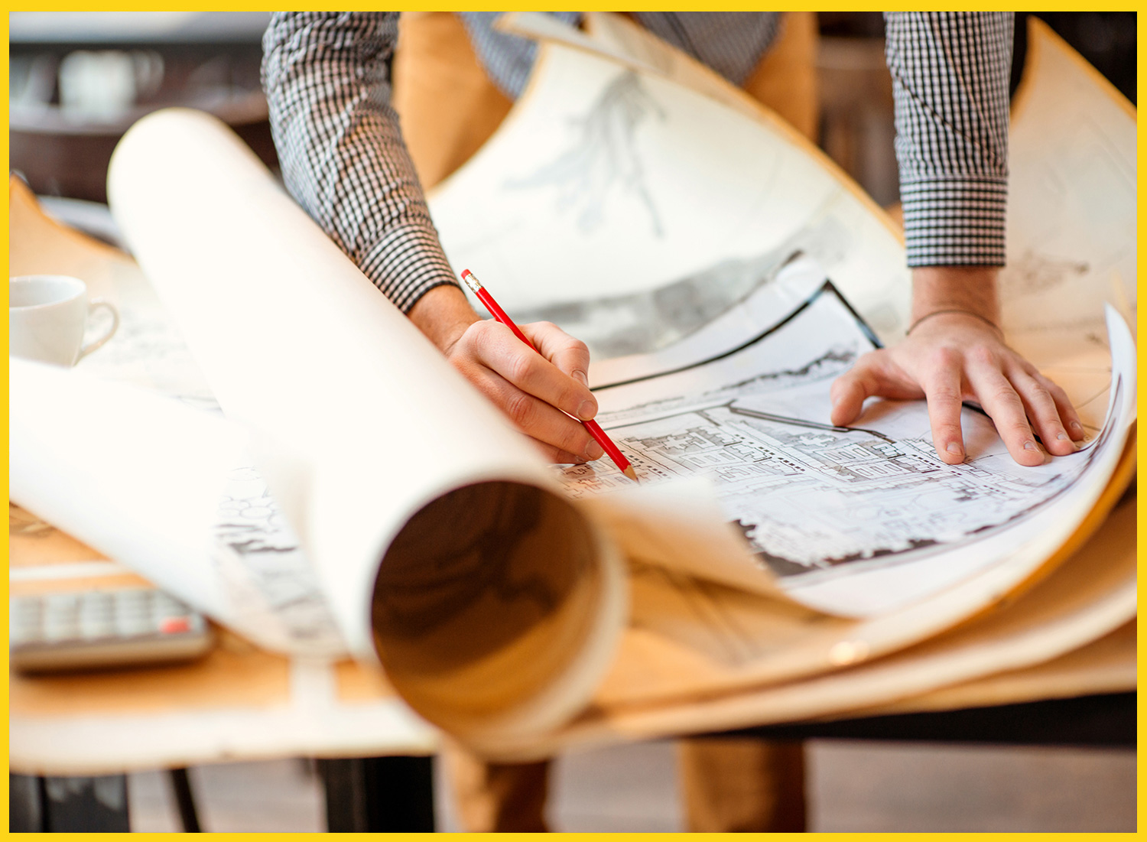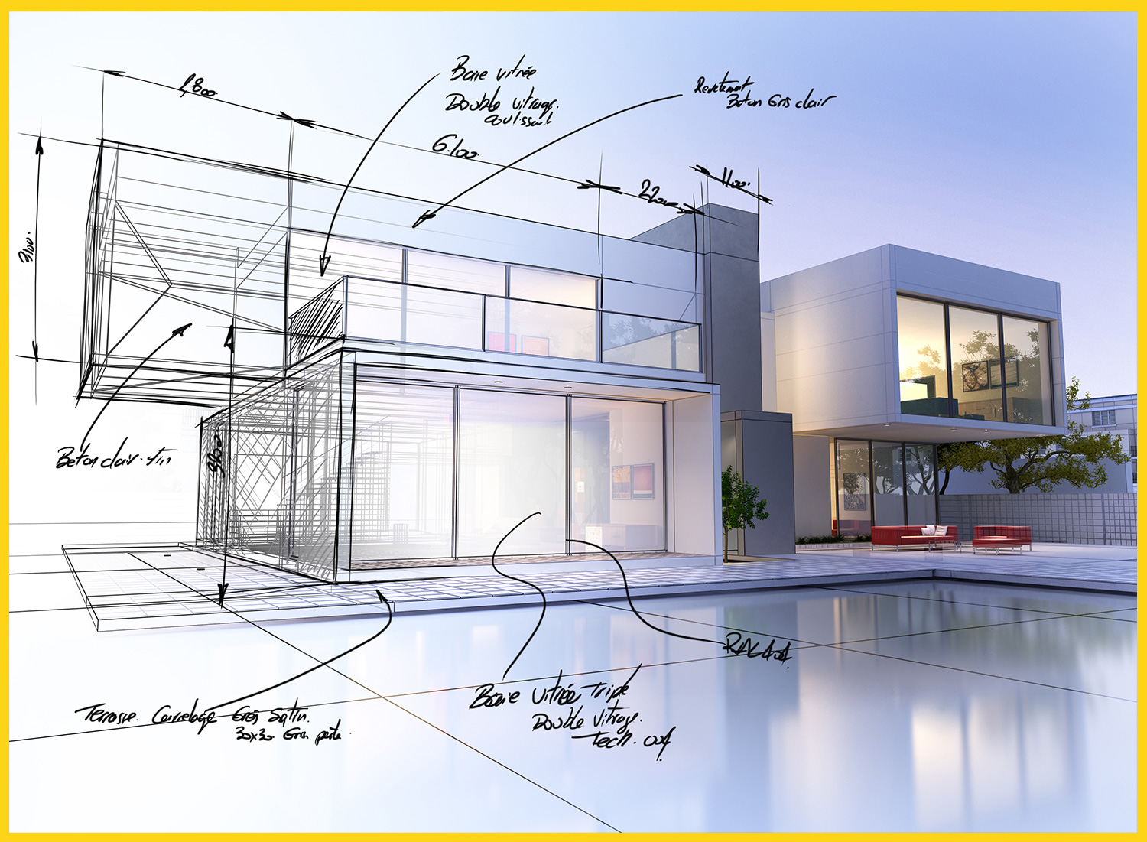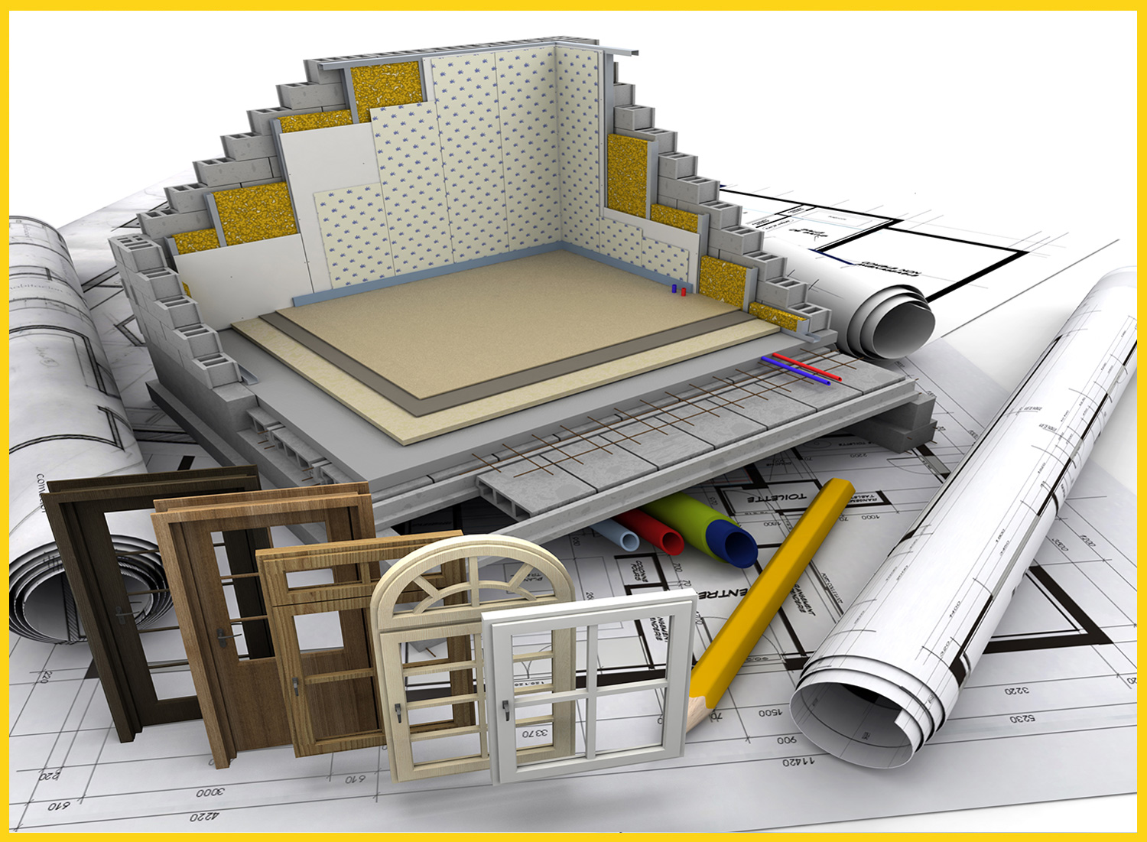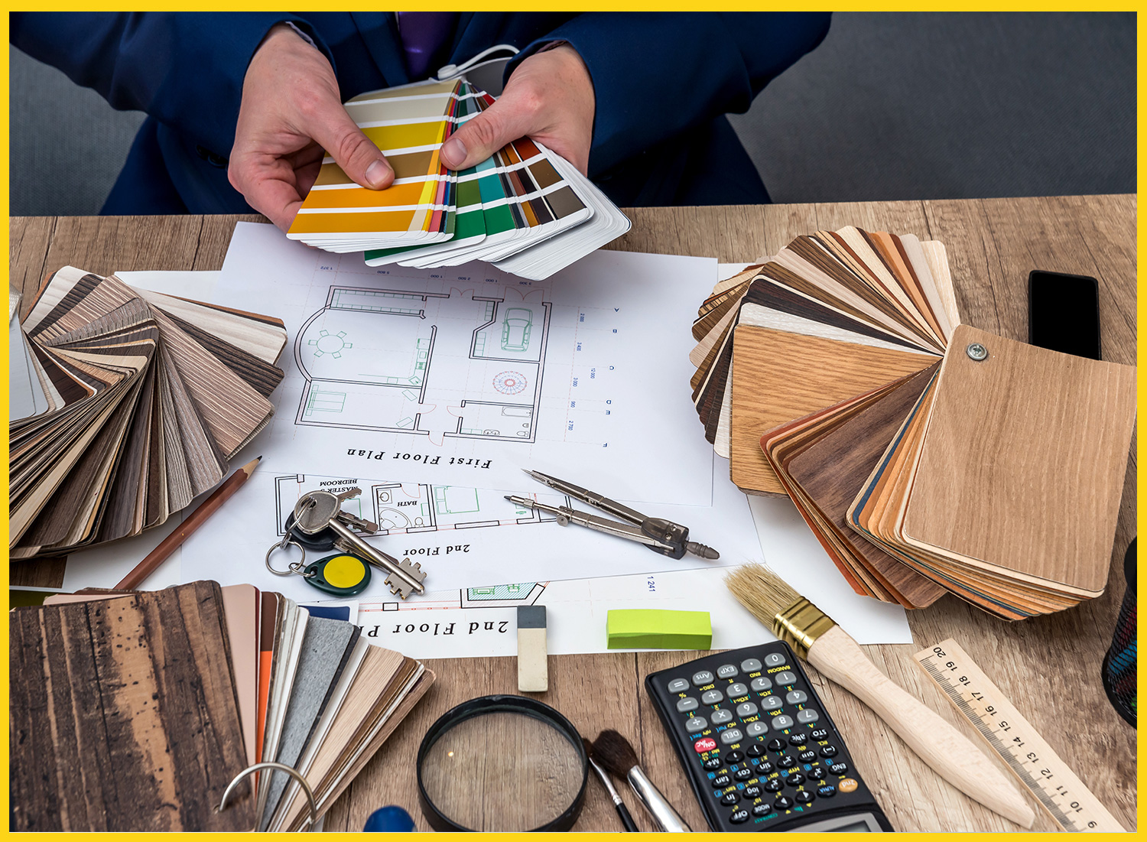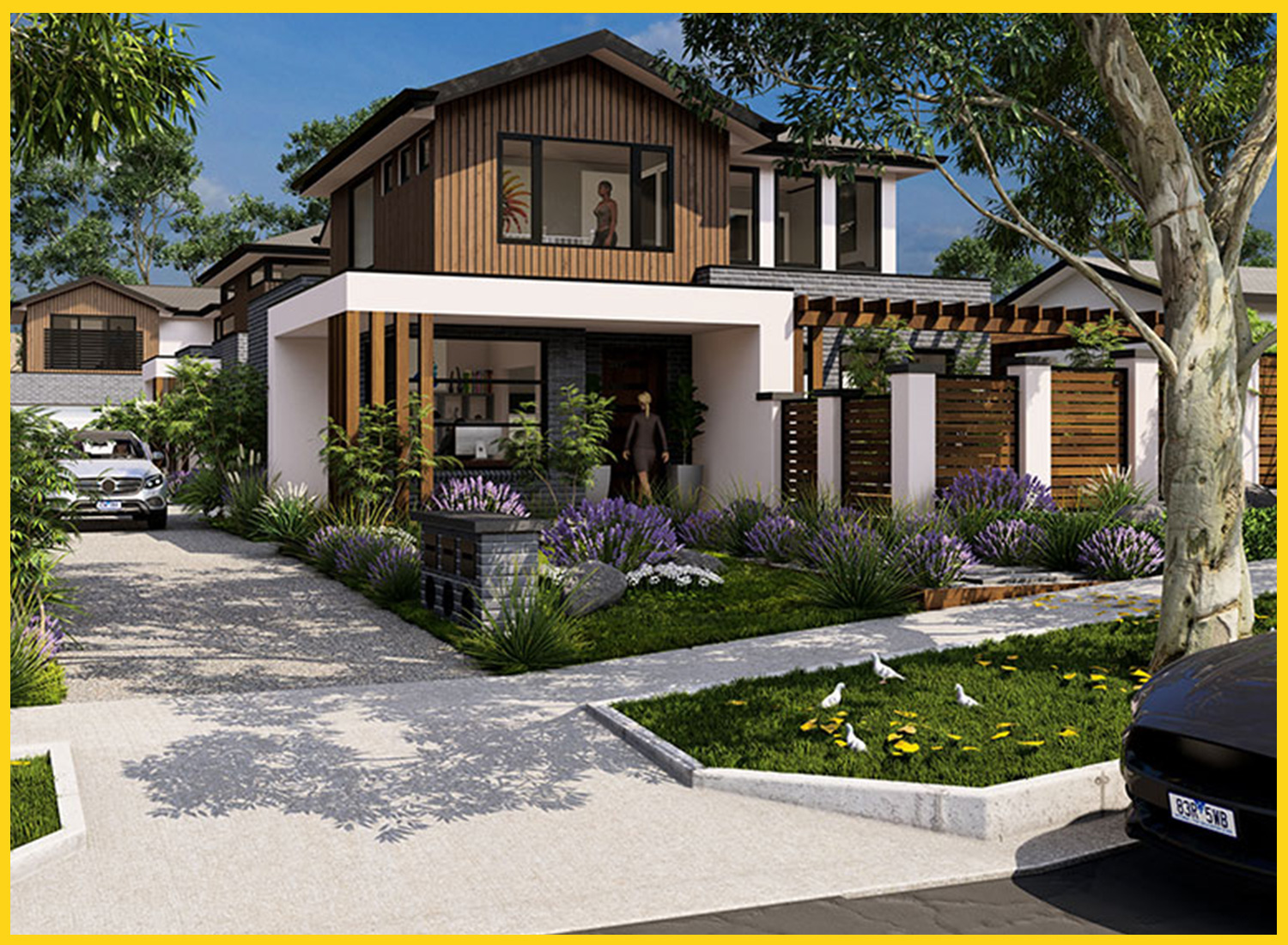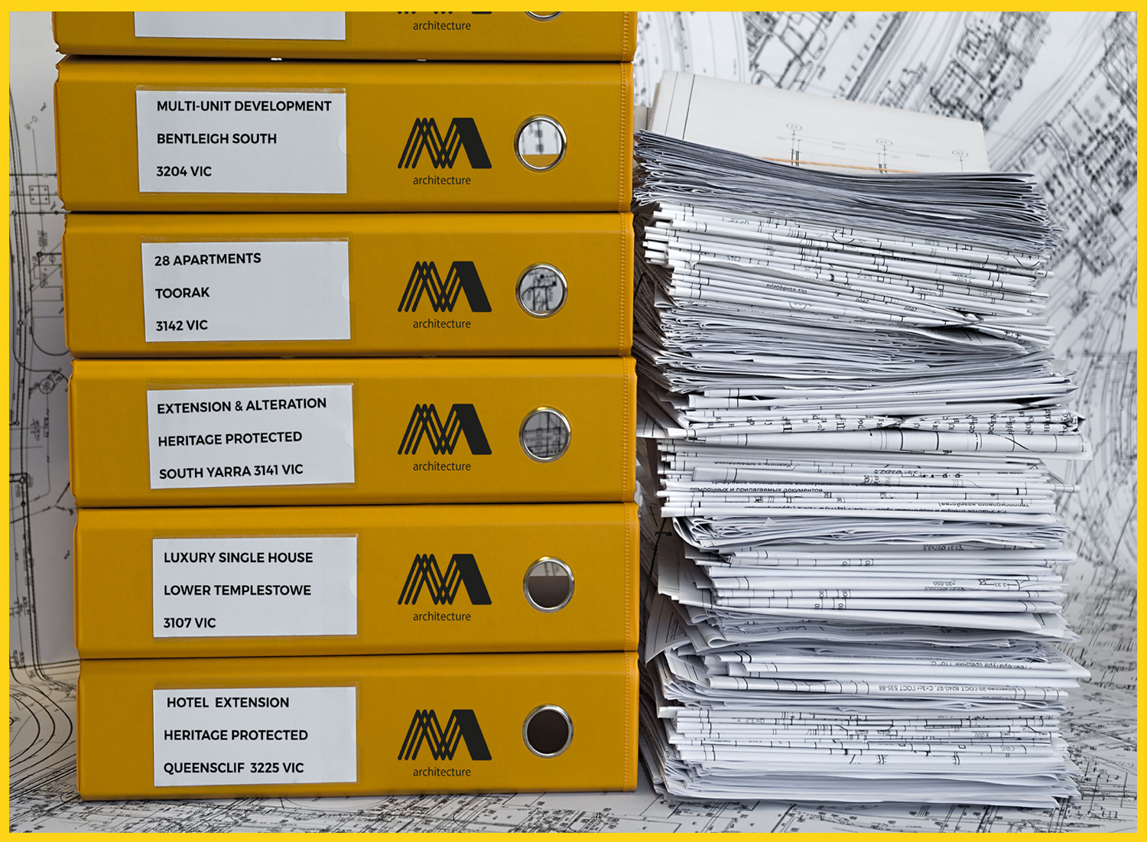Phase 7 – Construction Drawings & Documentation
Once the client is satisfied with the building design and the relevant authorities have issued the relevant approvals, our team will start preparing construction documentation and will work closely with the engaged engineers and consultants to ensure consistency with the architectural drawings, specifications, approvals and client requirements. This phase involves high-end technical knowledge to produce detailed construction drawings and building specifications for the proposed development. The drawings are the graphics component of the construction documentation, where building specifications are written requirements pertaining to materials, equipment, the installation of nominated items and construction systems that outline the quality, building regulations, and standards to be met in the construction process.
This phase is the process of preparing the construction documentation for estimating, building permit submission & approvals as well as producing quality documentation for the construction process.
The scope of work in this phase includes:
– Detailing approved development design
– Coordination and integration of the work of other consultants and engineers
– Preparation of a set of full construction drawings:
a.General Notations, Requirements, Regulations & Standards specific to the project
b.Proposed Site Plan including all external services, required dimensions, and notes
c.Demolition plan
d.Proposed Ground Floor including dimensions and all relevan notations
e.Propoesd Upper Floors including dimensions and all relevan notations
f.Roof Plans including dimensions and all relevan notations
g.Proposed Elevations including external finishing materials
h.Sections – as many as required
i.Custom – as many as required
j.Typical Details – as many as required
k.Windows Schedule
l.External Doors Schedule
m.Electrical Plans
n.External Material Finishes – Schedule
– Preparation of Building Specification
– Preparation of relevant schedules
– Presentation of construction drawings and documentation to the client for final approval
– Preparation of Building Permit application and submission of the documentation collected in this and the previous phases.
Aims: To prepare a full set of detailed construction documentation for tendering purposes (quotation), building permit submission and the construction process of the development


