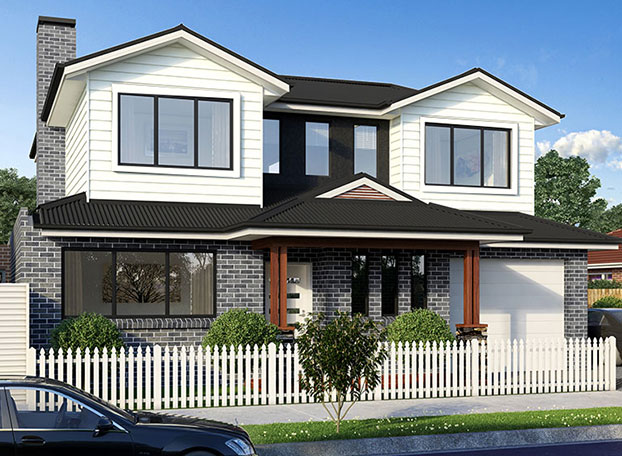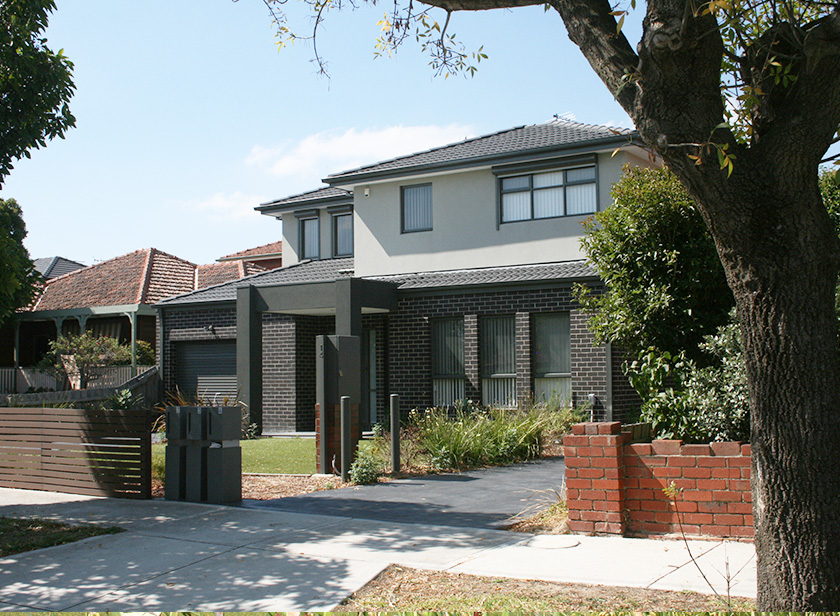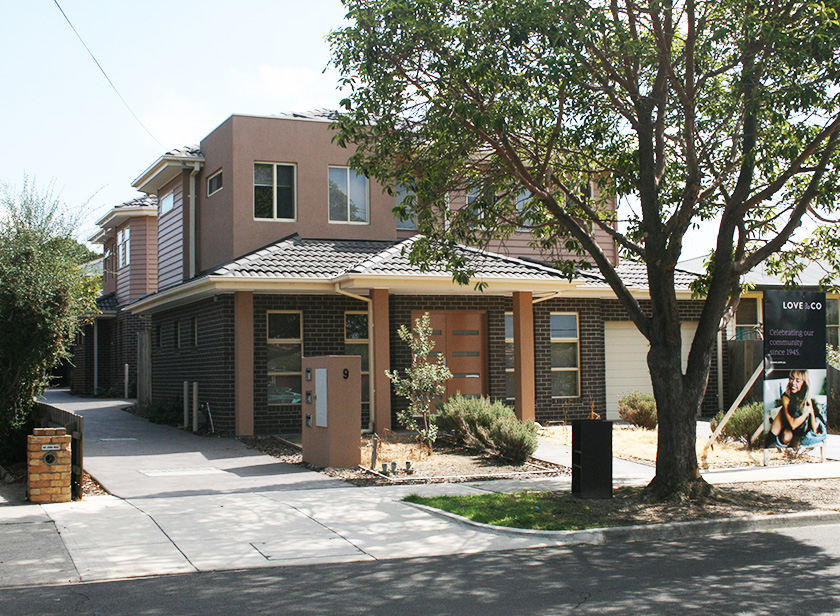2 2 3 3 & 4 1 2
LOCATION: RINGWOOD – MELBOURNE – VICTORIA LAND SIZE: 676 SQ/M DESCRIPTION: TWO STOREY WITH DOUBLE GARAGES
TYPE OF PROJECT: TWO-DWELLING DEVELOPMENT TOTAL BUILDING AREA PER DWELLING: D 1 – 223 SQ/M D 2 – 270 SQ/M
This contemporary two-unit development is located in Ringwood and steps away from Heatherdale’s large recreational park and many community hubs. It is also only a few minutes driving distance from Ringwood City Centre. Fantastic development for families of any size!
The development was carefully assessed and designed by NM architecture’s team to focus on appropriate outcomes that respected the client’s requirements & expectations..
The ideal elegant floor plan concept features a stylish interior that is bright and sunny with large windows. Both dwellings include a home office, large entertainment spaces directly, and well-proportioned rooms, a flow-through kitchen/living/dining/decking area. Dwelling 2 offers an additional guest master bedroom on the ground floor and an expansive rumpus/kids area with a balcony on the upper floor. Added features at the house include large windows, an open staircase, and high ceilings. Entertain in style, a chef-inspired kitchen that has been completely modern and includes eco-friendly appliances, double oven, stone countertops, glass tile backsplash, large and modern kitchen island, sleek cabinetry, recessed lighting, walk-in pantry, built-in microwave, glass stovetop and wine rack. Sleep soundly in the comfortably sized master bedroom that enhances a generous ensuite bathroom, and walk-in closet. The main bathroom is large and stylish and includes a dual shower, a built-in bathtub, two sinks, stone countertops, floating vanity, and porcelain-tiled flooring. Further strengthening the attractiveness of the home are oak floors throughout. Bonus features include energy & water-efficient appliances and fixtures. Out back, you’ll find the ultimate tranquil backyard, equipped with large decking and a beautifully landscaped garden. Simply ideal for year-round entertaining.
This development was designed to address growing family needs and at the same time to maintain privacy between them.
AT NM ARCHITECTURE, WE PRIDE OURSELVES ON DELIVERING QUALITY RESULTS THAT ALWAYS MEET AND EXCEED
OUR CLIENTS’ REQUIREMENTS, NEEDS AND EXPECTATIONS.









